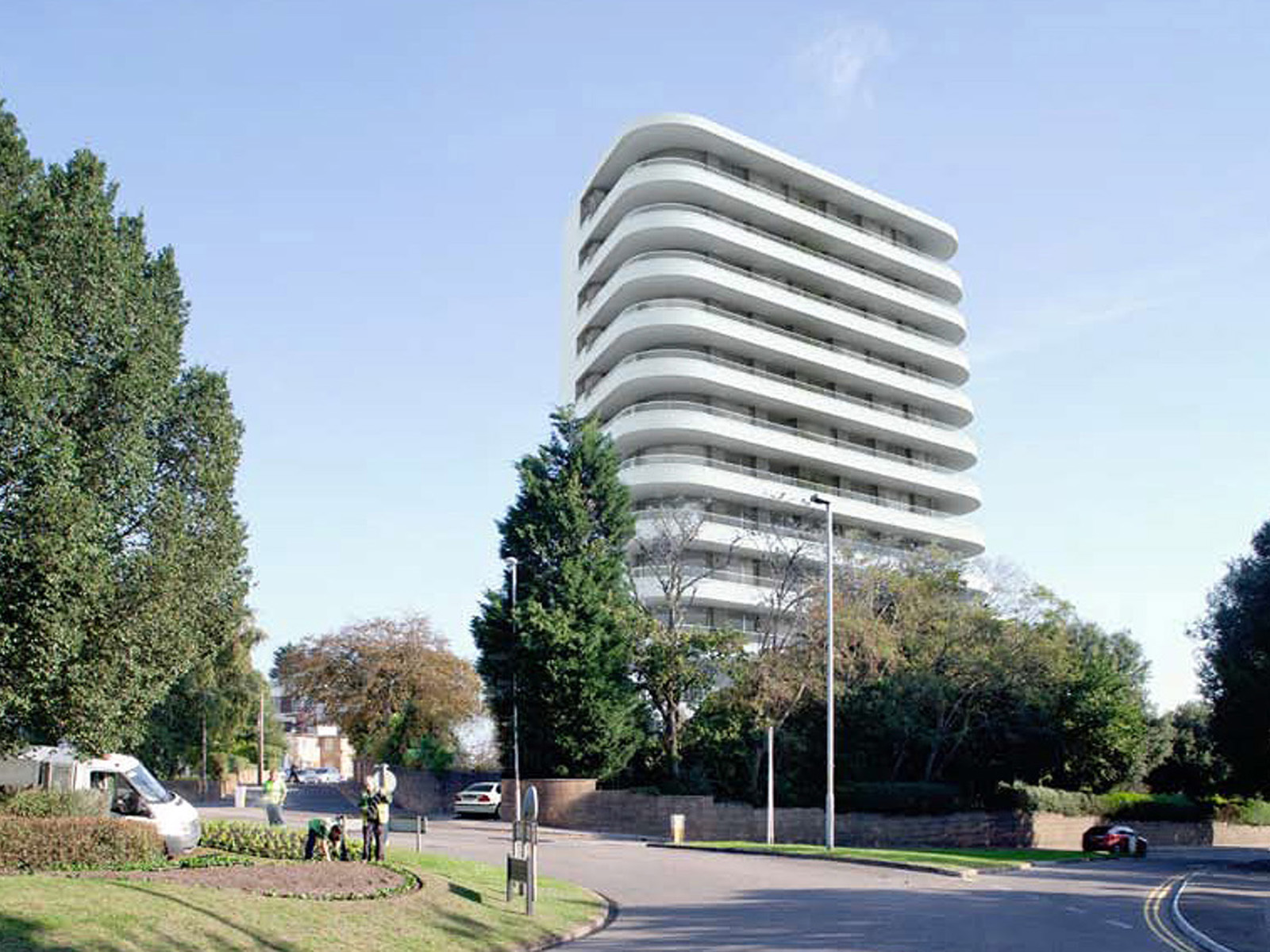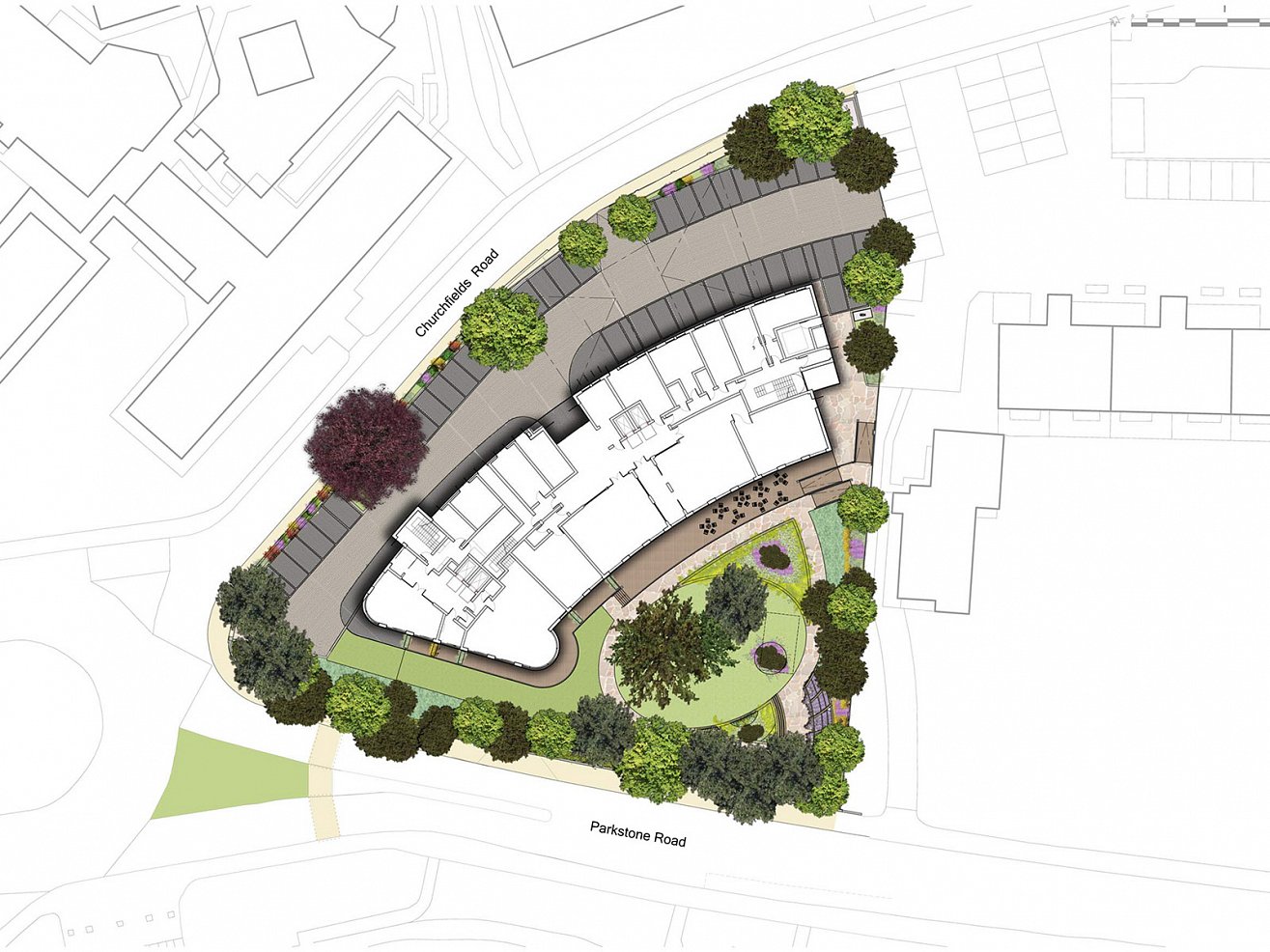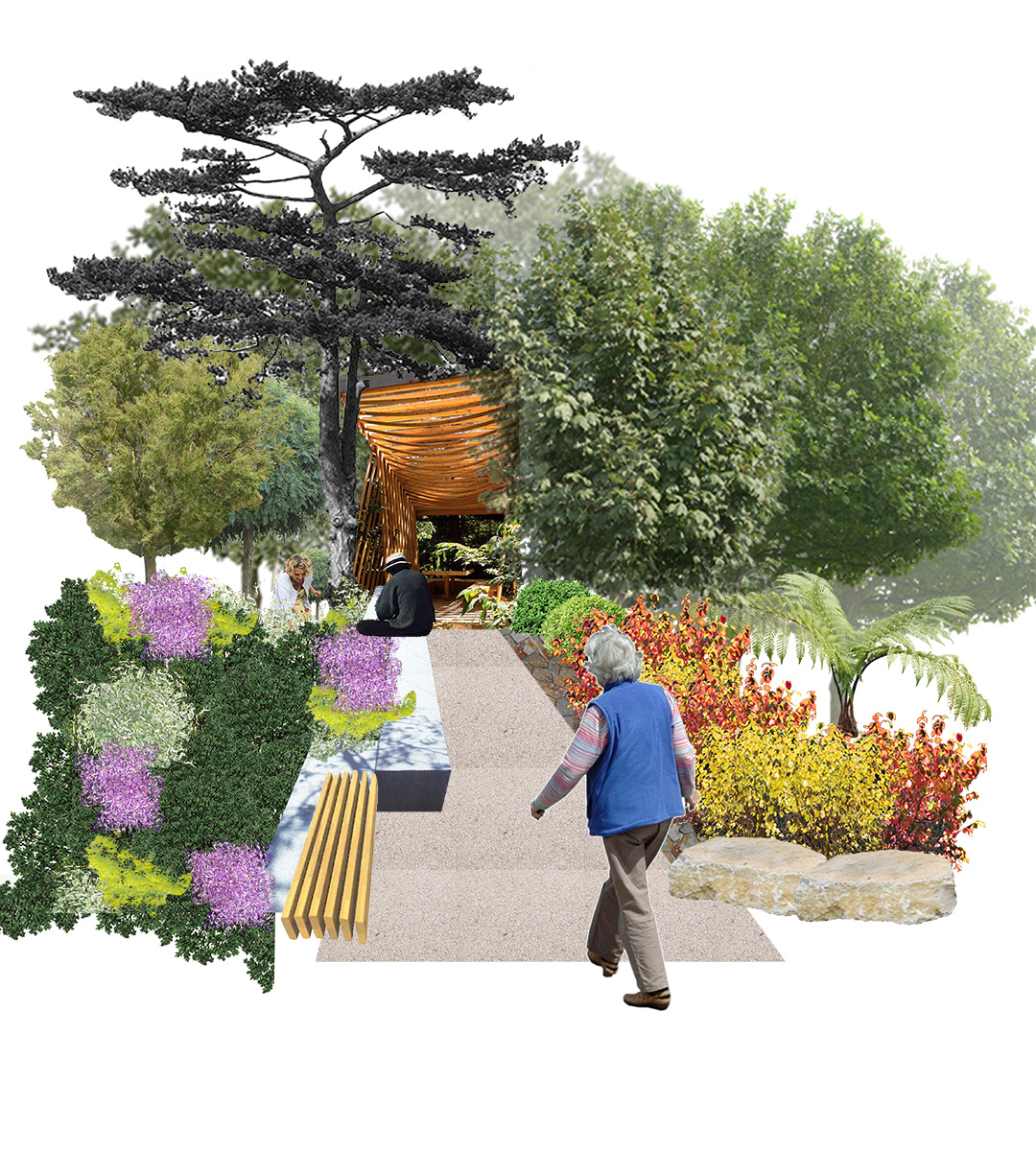St. Joseph's Convent, Poole

On behalf of McCarthy & Stone we prepared a detailed public realm design to accompany the planning application for a mix of ‘assisted living’ and ‘later living’ apartments.
The garden design is based on a clear distinction between the more ‘public’ front of the building along Churchfields Road and the rear ‘private’ residents garden on Parkstone Road. The front mews garden is the ‘public’ arrival space for the development. It will primarily be a walled hardscaped area with permeable paving and will provide the main access for the site. Trees will be planted along the edge to soften the feel of the space both within the site as well as providing ‘borrowed green’ to Churchfields Road.
This space’s primary focus is to act as the public face of the development. It will be the busier space consisting of car parking, cycle and mobility vehicle parking, pedestrians, deliveries and taxi drop off.
While the front mews garden has been designed to deal with the public interaction and the daily coming and going of residents, staff and visitors, the rear garden in contrast has been designed as a quiet, more private amenity space. The raised green edge along Parkstone Road is maintained and enhanced with new trees to provide shelter from the busy road.
The garden provides opportunities for residents to sit out, wander around and enjoy the planting from a variety of seating areas which have been incorporated into the design. Active gardening by residents is encouraged and made accessible by raised beds for growing plants including fruit trees and shrubs, herbs and flowers that can be picked and used by residents and staff.

